Design Tips for Small Bathroom Shower Layouts
Designing a small bathroom shower requires maximizing space while maintaining functionality and style. The choice of layout influences not only the visual appeal but also the ease of use and accessibility. Common layouts include corner showers, walk-in designs, and alcove configurations, each offering unique advantages for limited spaces. Effective use of glass panels, sliding doors, and compact fixtures can create an open feel even in confined areas.
Corner showers utilize two walls to contain the shower area, saving space and allowing for flexible door options. They are ideal for small bathrooms as they occupy minimal floor space and can be customized with various glass enclosures.
Walk-in showers eliminate the need for doors, creating a seamless transition from the bathroom to the shower area. They often feature a single glass panel and can include built-in benches or niche storage for added convenience.
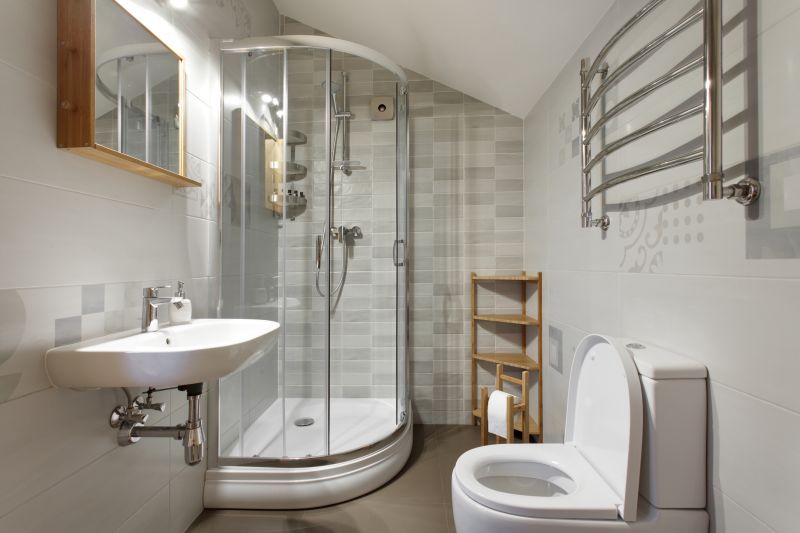
A compact shower featuring sliding glass doors to maximize accessibility without swinging space.
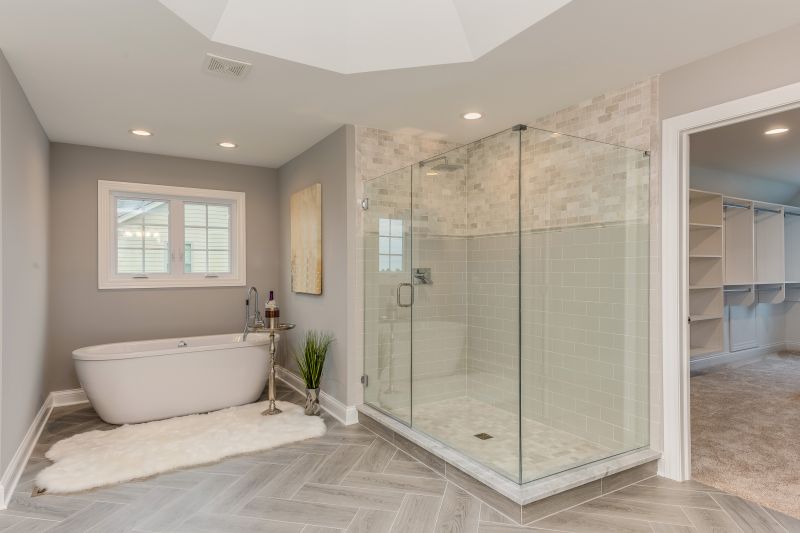
An alcove shower with a glass enclosure that fits neatly into a recessed wall, ideal for tight spaces.
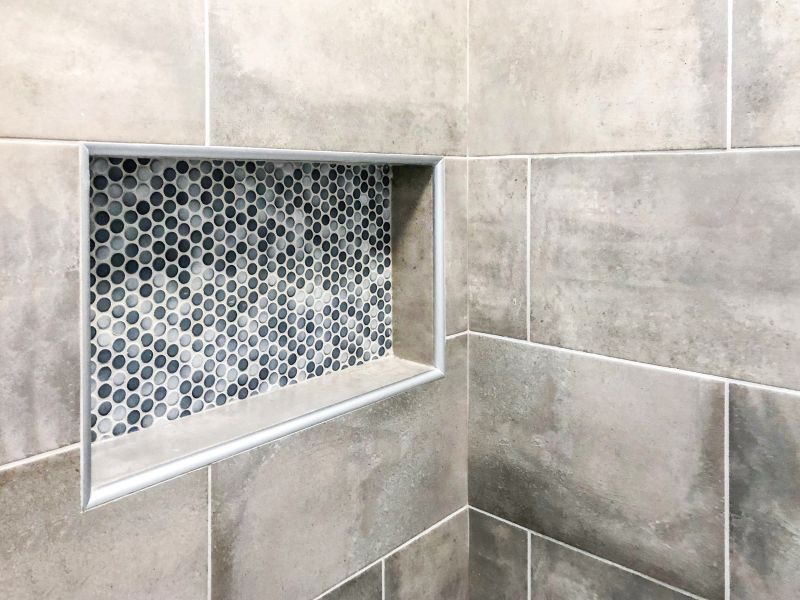
A corner shower equipped with a niche for toiletries, optimizing storage in a small footprint.
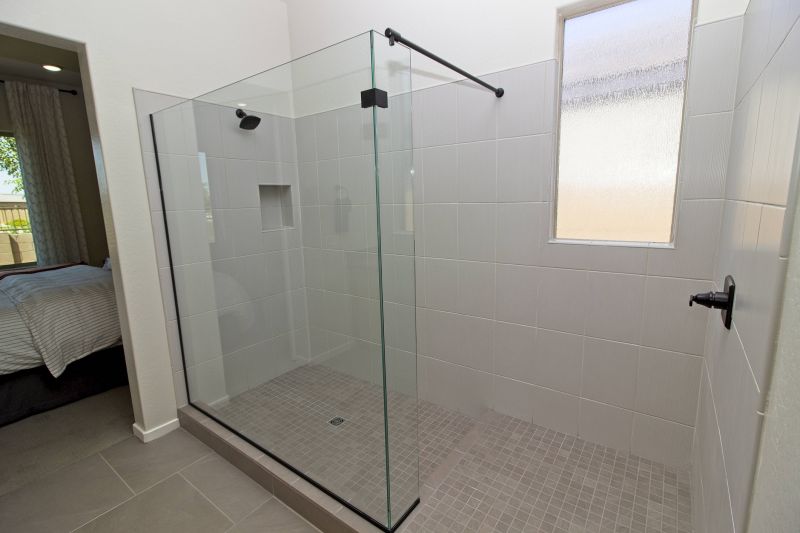
A sleek, frameless glass walk-in shower that enhances the sense of openness in a small bathroom.
| Layout Type | Advantages |
|---|---|
| Corner Shower | Saves space, customizable door options, versatile design |
| Walk-In Shower | Creates an open feel, easy to access, minimal hardware |
| Alcove Shower | Fits recessed spaces, simple installation, clean look |
| Neo-Angle Shower | Uses corner space efficiently, stylish appearance |
| Sliding Door Shower | Maximizes space, prevents door swing conflicts |
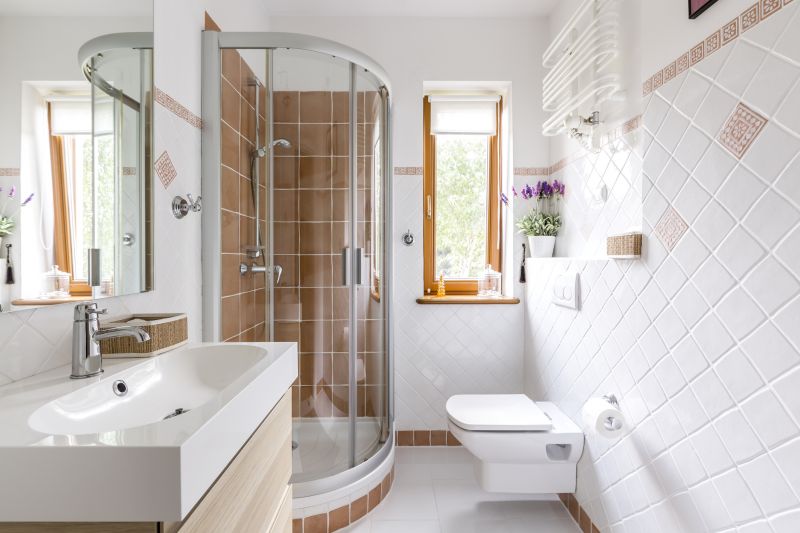
A small shower featuring a corner bench for comfort and efficient use of space.
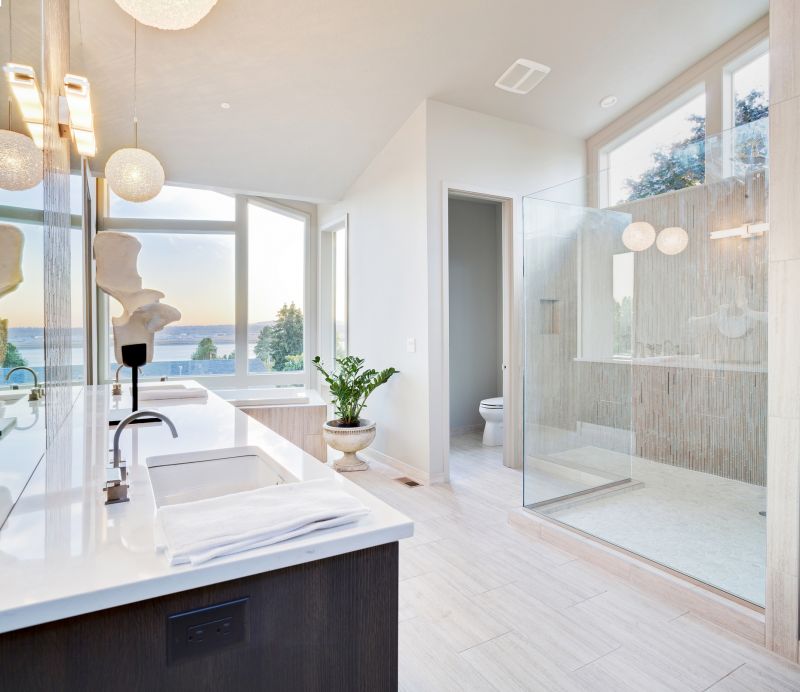
Clear glass panels that create an unobstructed view, making the bathroom feel more spacious.
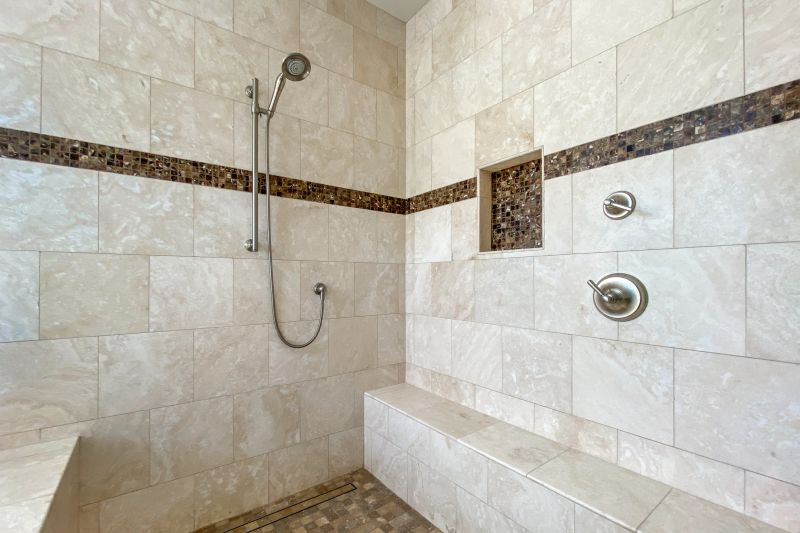
Built-in recessed shelves for toiletries, saving space and reducing clutter.
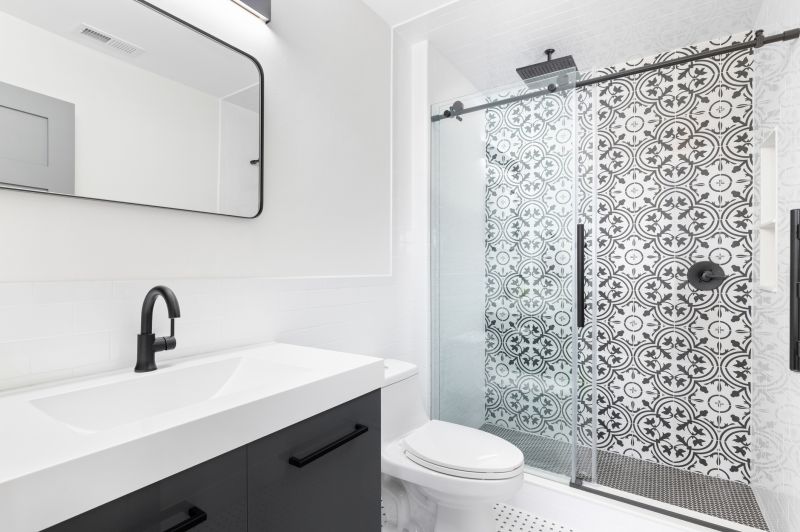
A sleek design using monochrome tiles to enhance simplicity and visual space.
Incorporating the right layout and design elements can significantly improve the functionality and aesthetics of small bathroom showers. Emphasizing transparency with glass enclosures and minimizing hardware helps to create an airy atmosphere. Thoughtful placement of fixtures and storage options ensures the space remains practical without sacrificing style. These strategies collectively contribute to a more comfortable and visually appealing bathroom environment.
